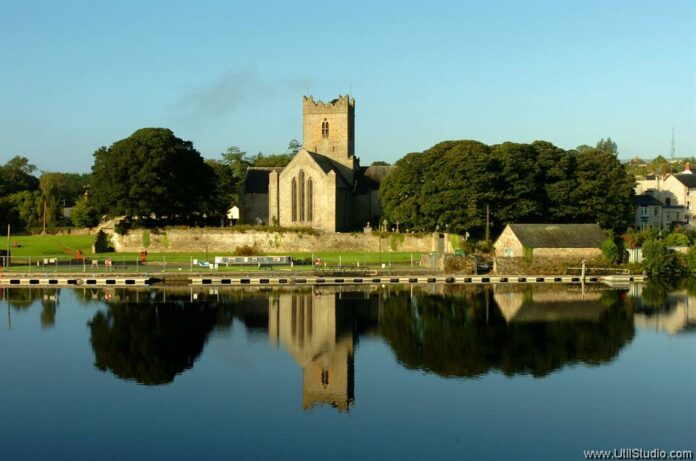A WEALTH of history and information has been included in the new Discover St Flannan’s Guide, which was launched in the Killaloe Cathedral recently.
Killaloe Ballina Historical Society secretary, Deborah Dudgeon applied for grant funding from the Heritage Council to cover some of the professional costs St Flannan’s Cathedral is incurring due to its current conservation and development.
The Heritage Council provided some funding to enable the creation of the guide, with John Rice of Glance Promotions covering the cost of printing 1,000 copies.
Dr Judith Hill, an architect and historian, who is involved in the conservation development plan for St Flannan’s joined forces with Ms Dudgeon to produce a new cathedral guide, which is now available to pick up free of charge at the cathedral.
Ms Dudgeon, who did the layout and design, said they felt it would be nice to give visitors a guide brochure as it is now open from 10am to 7pm daily.
“Judith had researched all aspects of the cathedral so we did a lovely eight-page guide fold out providing details about the navel, the chancel and St Paul’s Chapel, oratory, graveyard and a section on the artefacts.
The launch, which was combined with a talk delivered by Ms Dudgeon – Tales of the Cathedral raised €113 towards the cathedral’s conservation and development fund.
The guide outlines the construction of St Flannan’s Cathedral started around 1200 on the site of a previous smaller late 12th century cathedral.
It is possible that the west gable of the previous building with its richly carved portal was incorporated as a rood screen between the chancel and the crossing point in the new cathedral.
The overall form and the vertical, austere character of this early 13th century cathedral survives today. It is expressed in the tall narrow lancet windows and the square buttresses that flank the east and west gables.
The building has a cruciform plan, with a chancel, nave, two transepts and crossing. There are no aisles.
Thirteenth-century decoration can be seen in the corbels in the chancel and crossing, the capitals to the double lancet in St Paul’s Chapel and the arch of the great east window.
The most significant alteration to the exterior of the church was the raising of the tower in 1899 by James Franklin Fuller.
It introduced height, and a style that was contemporary with the original cathedral, which was not found in the west of Ireland at the time. It accommodated a new peal of bells cast in Dublin.
The guide explains the interior has been remodelled several times since the early 13th century. Most of the changes have been superseded, and the decoration and ordering of the chancel that can be seen today is mid to late 19th century.
The exposed timber chancel roof was constructed in 1852-3 under Joseph Welland, while the carved oak furniture, designed by James Franklin Fuller was installed in 1886-7.
In 1892, John Sisk from Cork built and erected the glazed screen. The stained glass was installed in stages from 1865 to 1936, and the organ, which was recently restored was built in 1900.
The cathedral has become the repository of a number of medieval artefacts, which are displayed in the nave.
The Romanesque portal was probably moved to its present position in the early 18th century. The 13th century fond was re-erected by Bishop Mant in the 1820s.
In the early 20th century, Thorgrim’s cross fragment or Ogham Stone was discovered in the boundary wall of the cathedral and erected in the nave, to be joined in the 1930s by the high cross, which Bishop Mant had brought from Kilfenora more than a century earlier. These artefacts were conserved in 1999.
Until 1892, the division between the nave and chancel occurred not at the location of the present screen, but on the east side of the crossing, so the nave was longer and more spacious.
The absence of pews gives the nave a pre-Reformation atmosphere. In 1797, George Holmes wrote: “The great isle very lofty and producing an uncommon lengthened and solemn echo from our footsteps.”
The Romanesque Portal, dated to the late 12th century, was probably the west door of the earlier cathedral. It is likely that it was reassembled here in the early 18th century.
One of the interesting artefacts is the medieval font, which has been dated to the 13th century.
It is decorated with flowing leaves and a curved cross and has rudimentary capitals at the four corners. It originally had four supports.
The Killaloe Union of parishes comprises the five churches of St Flannan’s Cathedral, Killaloe; St Caimin’s Church, Mountshannon; St Cronan’s, Tuamgraney; All Saints’, Stradbally; and St Senan’s, Clonlara.
East Clare correspondent, Dan Danaher is a journalism graduate of Rathmines and UL. He has won numerous awards for special investigations on health, justice, environment, and reports on news, agriculture, disability, mental health and community.




