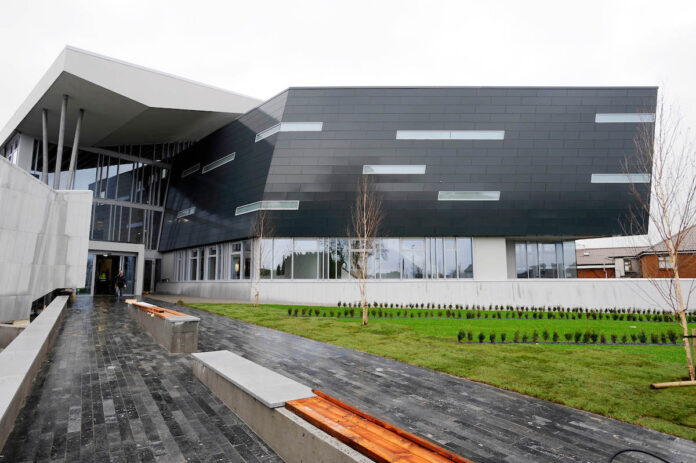PLANS to develop more private housing in the town of Tulla have generated some concerns locally and prompted the Council to probe a number of aspects of the project.
In May, Woodhaven Developments lodged plans for 36 new homes on a greenfield site, close to Glebe House, on Church Road.
The company, who already have permission to build 17 houses and a commercial centre nearby, on the site of the former St Joseph’s Secondary School, told planners the latest plans will help to meet housing need in Tulla; create 42 construction jobs and represent an investment of around €3.75 million in the town.
Within the window for public consultation, four submissions were made. One, from a couple living on Church Road, described the development as being “of great benefit to the Tulla area” and “very well designed”.
The residents asked that, in the event permission is granted, a two-metre high boundary wall would be erected along the entire boundary between their home and the proposed development.
They expressed concerns about fencing proposed for part of the boundary, and urged planners to stipulate that this be replaced by a concrete wall. The request for a concrete boundary wall along the boundary with other properties was also made in three other submissions.
One submission has raised additional concerns. These relate to potential pedestrian access from the proposed development onto property belonging to a third party. The original owners of the site have pointed out that access roads to their homes remain in their ownership.
On foot of these submissions, planners have sent a Further Information (FI) request to Woodhaven. They have asked for more details on the proposed connectivity between the site and the town’s Main Street. Planners expressed concerns that, as the plans stand, the proposed development might not comply with site zoning.
While the site is zoned for residential development, there is a specific site objective that connectivity is created into the town centre. The FI request also asked Woodhaven to “satisfactorily demonstrate ownership of all lands within the red line boundary of the proposed site, with particular reference to the northern area of the site, where the boundary includes part of the adjoining laneway”.
Revised site layout plans have also been requested after planners raised several concerns. They have flagged the risk of “piecemeal development” at the site, which is part of a wider residentially-zoned site. They have also raised concerns about the integration of trees into the proposed estate and the risk of a “disjointed arrangement of open spaces”.
A rationale must be provided for proposed alterations to ground levels, some of which will be lowered by up to three metres.
At the request of the Developments Assessment Unit (DAU) of the Department of Housing, an Archaeological Impact Assessment has also been requested. A number of issues relating to surface water drainage must also be addressed to the satisfaction of planners.
Woodhaven Developments have six months to respond to the Council’s FI request.


