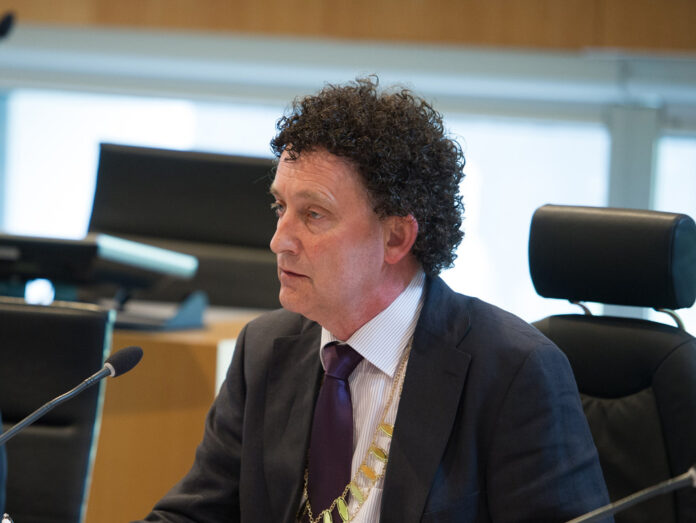A LONG awaited multi-million euro re-development of Knockanean National School has been given the green light by Clare County Council. The plans submitted by the Office of Public Works (OPW) include the construction of eight new classrooms, with an existing four-classroom block built in 2011 retained and integrated into the new build.
The new development will not result in an increase in student numbers at the school, with a condition of planning limiting school enrolments to 297 pupils.
The number of enrolments can only be changed with another planning permission. According to the planning authority, “In the interests of traffic safety and free flow, the protection of adjacent amenities and to control the intensity of use of the site, it is considered appropriate to restrict pupil numbers to current enrolment levels in order to provide for a qualitative improvement of school facilities.”
Councillor Johnny Flynn, part of the project team established to realise the new development, has described the planned upgrade as “fantastic”. It is estimated the works will represent an investment of around €6 million. “It will be a 21st century school facility. Parts of the school were nearly 100 years old and from a health and safety background there would be concerns about its condition. The staff and school was doing its best in outdated buildings and prefabs. It’s great that the children and staff will now have a modern purpose built school. It’s amazing to see and hopefully the project will proceed fairly quickly.” Deputy Joe Carey, also a member of the team, has also welcomed the planning decision saying, “Knockanean National School has a very bright future ahead and I look forward to the development works getting underway on site as soon as possible.”
Other conditions of planning include the payment of a Special Development Contribution to Clare County Council of €50,000 towards improvements to the local road including traffic signs, resurfacing and markings. A Mobility and Traffic Management Plan has to be submitted to the authority for approval before the development begins including: details of the proposed school bus services; management and supervision of external circulation and set down areas and details of information to be circulated to parents informing them of revised access, circulation, setdown / pick up and egress arrangements.
The new development will involve demolishing the existing boundary walls, single storey six-classroom school building of 685sqm, open shed and prefabricated classroom building.
The existing four-classroom block with a gross floor area of 370sqm will be retained and integrated into the new school. The proposed new development consists of new two-storey primary school building.
As well as the new classrooms, the development will include a General Purpose Room and ancillary accommodation. Site works will include the replacement of the existing gated entrance with two new gated vehicular and two new separate pedestrian entrance off the Knockanean Road boundary, serving a 24 on-site car parking spaces and associated set down areas, pedestrian pathways, together with two ball courts, play areas, a bin store, a bicycle shelter, gas tank enclosure, three flagpoles, connection to existing foul drainage treatment system, separate surface water drainage, signage, landscaping and all associated site works on an overall site area of 1.34 hectares. The building will be set back from the Knockanean Road.
According to a report compiled for the OPW lodged with Clare County Council the “temporary decanting” of the existing school to a new location off site will be necessary during the period of construction.
The decision comes four years after plans for a new 16-classroom school at Knockanean were withdrawn following a number of local objections and concerns highlighted by the local authority, including the potential for traffic congestion.
Knockanean school development gets green light

online pharmacy buy imodium no prescription online pharmacy
