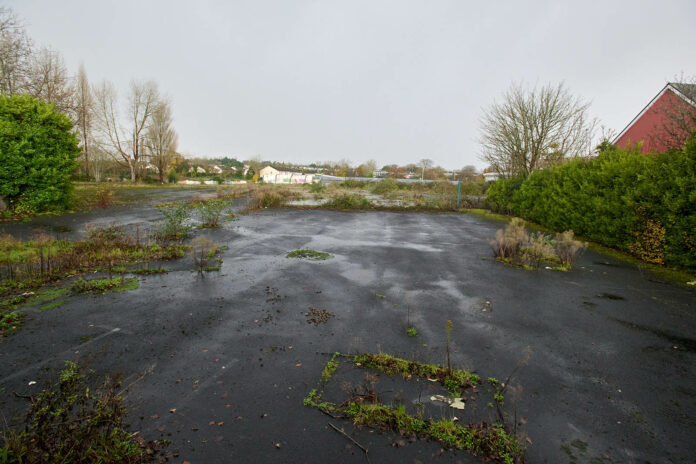THE transformation of the site of the former Ennis Boys National School on the Kilrush Road into a new temporary car park has been given the green light by Clare County Council.
City Cinemas Ltd have been granted planning permission to provide 156 parking spaces in the town. The car park will include 12 accessible bays and four electric vehicle parking bays.
The development will also include minor alterations to the entrances, signage, pedestrian access and internal footpaths and perimeter fencing.
Under a condition of planning permission, all vehicular movements leaving the car park are to be monitored in the first six months of its operation. This comes after concerns were raised by the Roads Office of the local authority that increasing numbers of exiting vehicles turning right onto the R475 may cause a safety hazard.
After the six months a report is to be submitted to the planning authority and “thereafter, if deemed necessary, the applicant shall signalise the right turning movement from the proposed car park onto the Kilrush Road (R475) in accordance with planning authority requirements.”
This is “in the interests of traffic safety and free flow of the R475,” the planning condition states.
Planning permission has been granted for five years, with a report lodged with the local authority confirming a detailed design for the site is currently being developed by its owners.
The town centre site has been vacant since 2013 when Ennis National School moved to its new school in Ashline. The Kilrush Road site is zoned as mixed use and has been identified as one of a number of Opportunity Sites in the current County Development Plan.
According to a report by the Ennis Municipal District Planning office, the Ennis 2040 DAC approached site owners in the vicinity of the town centre with the purpose of identifying locations where temporary and permanent parking can be provided. “This is required to offset the reduction in car parking provision at the Ennis 2040 DAC proposed developments in Abbey Street and Parnell Street car parks.
“The owners of the old National School site are in the process of developing a detailed design for the site and have submitted a planning application for a temporary car park. This temporary car park will be available for public use while this development process proceeds and will revert to provide parking for the long term development (this will be part of a subsequent planning permission). The proposed development will provide temporary parking requirements while other locations are being developed.”
Assessing the proposal, a report by Clare County Council’s planning office stated, “I do not consider that the provision of a car park on the site for a temporary period (five years) would prejudice the future development” of the Opportunity Site.
Granting planning permission subject to 11 conditions the council stated, “Having regard to the proximity of the site to Ennis Town Centre, the existing pedestrian connectivity between the subject site and the town centre, the brownfield nature of the site, and the policies of the Clare County Development Plan 2017 – 2023 (as varied) and the pattern of development in the area, it is considered that subject to conditions, the proposed development would not seriously injure the amenities of the area or of property in the vicinity and would be in accordance with the proper planning and sustainable development of the area.”
Among the conditions of planning are that after five years the use of the site as a car park must cease and any structures removed from the site unless a separate grant of planning permission has been made.
All existing mature trees and hedgerows along the site boundaries are to be protected during construction stage and retained. A “comprehensive” lighting plan for the entirety of the development is to be submitted to the planning authority for agreement and approval “in the interests of visual amenity and provision of urban ecology”.
A revised drawings and site layout plan is to be submitted prior to starting the development to include the provision of Age Friendly parking spaces and footpaths with a minimum width of 2m among other items.
A revised site layout indicating the removal of the existing pedestrian barrier on the footpath along the Kilrush Road from the entry to the proposed car park as far as the signalised junction with Carmody Street is to be submitted and the footpath adjusted to a width of 1.8m.
This work is to be constructed by the applicant at their own expense to the satisfaction of the planning authority and any damage to the existing public footpath made good at their own expense.
The developer is to facilitate an archaeological appraisal of the site and provide the preservation, recording and protection of materials or features which may exist within the site.
Prior to the commencement of the development, a contribution of €32,680 is to be paid to Clare County Council in respect of public infrastructure and facilities benefiting the development.


