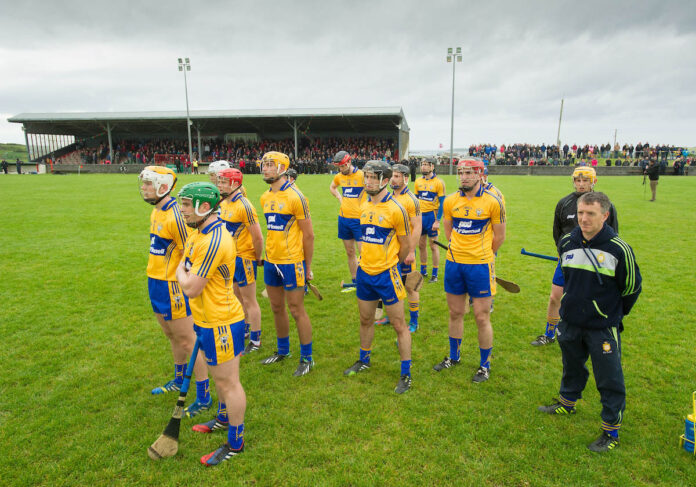KILMURRY Ibrickane Development Project CLG has been granted planning permission for a multi-purpose community development including a hall, gym, cafe, viewing area, enterprise space and car park at Pháirc Naomh Mhuire in Quilty.
An architectural design statement which accompanied the application said, “Beyond the actual architectural and functional qualities of the building, the structure creates a balance and establishes a dialogue with the coastal location.
The application noted that the paritcular area in the centre of the village was lacking a heart “and a space symbolically constituting the centre for all activities, a place to meet, talk and have fun”.
They said the key idea was that the space can be used flexibly for community activities of various kinds giveing examples of meetings, conferences, entertainment, sports and group learning events.
The structure, they wrote, is intended to meet the needs of the local and neighburing communities, surrounding schools as well as the local GAA club.
“The proposed design creates a space around a large hall, which is large enough to incorporate a basketball court with three rows of permanent bleachers totalling 100 seats.
“The existing stand and the proposed building are united at ground and first floor. The ground floor level is made up of the central entrance hall and service areas, including changing rooms and storage spaces.
“The fitness suite and studio space are also located on the ground floor and can also be accessed via the central spien. As there are many shared functions these are located directly from the central spine and easily accessible from the carpark, pitch and hall itself. The central spine itself will be used to exhibit the history attached to the local area.
“The proposed roof of this spine becomes an interconnecting patio and viewing platform at the first floor level between the existing stand and the proposed sports hall.
“This is either accessed via the existing stand, the two proposed stairs or the proposed platform lift which is located directly off the central spine. The viewing cafe and the community spaces are located at first floor level. These spaces take advantage of the visuals into the main space of the building as well as views to the village of Quilty and the coastline.”
Owen Ryan has been a journalist with the Clare Champion since 2007, having previously worked with a number of other publications in Limerick, Cork and Galway. His first book will be published in December 2024.


