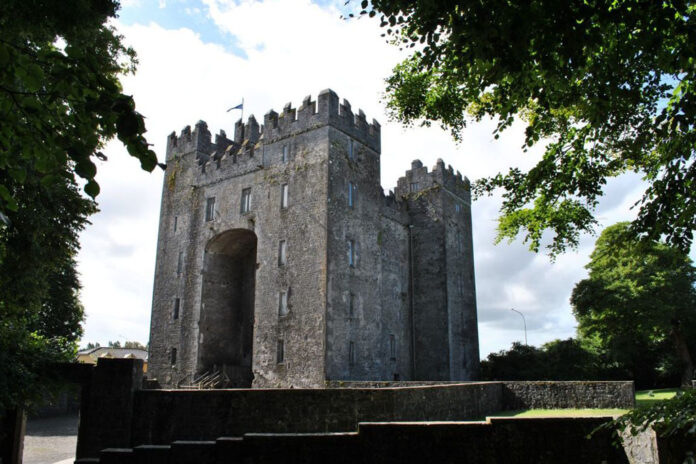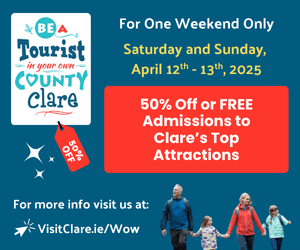VISITOR numbers at Bunratty Castle and Folk Park should go up by almost 50% within a five year period, following a major redevelopment.
A document included in a planning permission application, which has been sent to Clare County Council says, “The primary goal of the proposed development is to achieve an increase in visitor numbers by investing in new products and experiences that will broaden the market appeal of the Castle and Folk Park and attract greater number of repeat visits. Specifically the aim is to increase the total visitor numbers from almost 410,000 per annum (October 2017-October 2018) to a total of over 610,000 per annum over a five year period. It is anticipated that by providing an enhanced offer throughout the Folk Park, there will be an increase in repeat visits during the low season, specifically amongst local families.”
Should visitor numbers increase by such a huge amount, it would be a great boost to what is one of Clare’s most globally recognisable attractions.
The planning application seeks permission for the partial demolition of the education building and demolition of the cafe extension; the construction of a new experience building and an extension to the existing cafe, modifications to the rear facade of the Welcome Building and revised layout of the car park as well as the extension of the car park.
Of course Bunratty Castle is the centrepiece of the whole attraction and there are plans for improvements. “A sense of arrival at the castle will be created adding a mediaeval-style tent, flags, props, graphics and audio within the castle courtyard. The basement of the castle is the only area of the building that is accessible to all abilities. Therefore in order to maximise the experience for visitors who are unable to reach the upper levels of the castle, selected items of the Gort collection will be displayed inside a museum grade display case, and virtual walkthroughs of the castle will be shown on two interactive touch screens. Audio guides will be available to visitors and the wayfinding for these will be delivered using freestanding graphic stands, throughout the castle.”
The application says that the Folk Park will revised interpretation, with new graphics presented in each building, along with experiential interventions using digital media in a selected number of the buildings.
Four sculptures would be erected, restoration works on Bunratty House would be carried out, a butterfly house constructed, works on the castle including the installation of banners and a new pedestrian link.
There would also be the construction of a playground, boardwalk and picnic area.
Regarding the welcome building and cafe extension, the planning application says, “The proposed development includes an extension to the existing cafe in the welcome building to the east of the site. The proposed development will consist of the demolition of an existing single storey structure and the provision of a new single storey extension to accommodate the extended cafe. The proposed conservatory extension, which will provide an increase in seating space for customers to 70 no seats, will be accessed via the existing opening within the Welcome Building. The extension will also include a new kitchen preparation area to accommodate the projected increase in visitor numbers.”
There will be a ‘Bunratty experience’ building and the planning applications says, “The proposed experience building is to be constructed in close proximity to the existing Welcome Building sited between the existing Education Building and Loop Head House. The building, which will have an area of approximately 400m2, will host a purpose built immersive experience for visitors in the Folk Park, which will include visual and sound media and selected special effects. The proposed building is to be internally fitted with hardware and software, which will present content to narrate the 8oo year history of the site in an engaging and memorable experience.”
Regarding the ‘Butterfly house’ the application says, “The proposed Butterfly House is located in the centre of the existing walled garden of Bunratty House at the north end of the Folk Park. The proposed building, which has a gross floor area of 156m2, will be a single storey rectangular structure with a pitched roof. The elevations and roof shall be predominantly glazed, with a portion of the north elevation being of masonry construction. Access will be via an internal glazed lobby, designed to ensure that the internal thermal environment is maintained and thereby ensuring the welfare of the various species of butterflies.”
Owen Ryan has been a journalist with the Clare Champion since 2007, having previously worked with a number of other publications in Limerick, Cork and Galway. His first book will be published in December 2024.




