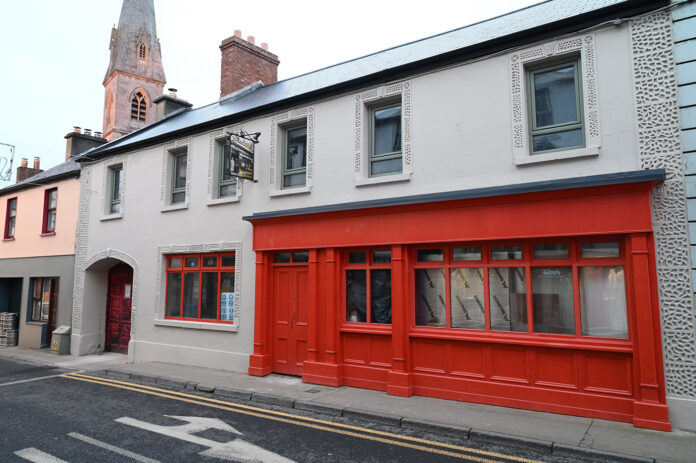PROPOSALS for the development of a gated community for older people in the centre of Ennis have been refused planning permission by the local authority, despite the plans being scaled back by developers.
The plans for the development on Upper O’Connell Street would “adversely affect the amenities and character” of the Architectural Conservation Area in Ennis town, the council determined in turning down the application.
A planning application lodged by Alan Cummins Ltd had originally sought to construct a two-storey building incorporating six one-bedroom apartments, and a single storey building incorporating six storage sheds to be used in conjunction with the apartments. These plans were later reduced to a proposed one-storey building with three one-bed apartments after concerns were raised by Clare County Council.
The changes were not enough however to convince the planning authority to grant planning permission for the units, with council planners refusing planning permission.
The site of the proposed development is located within the ACA and also in close proximity to a number of protected structures including Ennis Cathedral and the Parochial House.
An assessment of the plans found that the principle of the development is supported strategically in development plan policies. However, the development of the site is constrained having regard to the criteria for such developments with / adjacent to an ACA and within the environs of many protected structures.
The planners’ report stated, “The planning authority must ensure that any such development will not detract from the setting of any protected structure and that the development does not result in an incongruous and incompatible insertion into the streetscape which would result in a detraction from the established form and features of the existing and adjoining historic buildings and streetscape”.
While the revised drawings were noted and that the scale of the development was reduced, the planner stated they were “not satisfied” that the proposed development “would not be injurious to the amenities of the area” and would not materially contravene an objective of the Clare County Development Plan.
Secondly in the absence of correspondence from the appropriate body / organisation whose clients would be accommodated, on-site parking provision or a letter of consent from the landowner
regarding facilitating construction traffic the planner considered the proposed development would constitute a traffic hazard both during and post construction.
The report also stated that the planner could not be conclusively satisfied that any impact arising from overshadowing would be within tolerable levels.
The planners’ recommendation was upheld by the council and planning permission refused. The Chief Executive’s order refusing permission states that the subject site is within the ACA of Ennis town and also close to a number of protected structures.
“Having regard to this context of the site, the design, siting and proposed materials to be utilised in the development, and the building’s relationship with other properties in the vicinity, including the protected structures, and in the absence of an overshadowing analysis, the planning authority is not satisfied that the proposed development would not be injurious to the visual and residential amenities of the area and would not materially contravene the objective CDP15.5 of the CDP which seeks, inter alia, ‘to ensure that new developments within or adjacent to an ACA respect the context of the area and contribute positively to the ACA in terms of design, scale, setting and. material finishes.”
The proposed development would “adversely affect the amenities and character of the conservation area” and would be contrary to the proper planning and sustainable development of the area.
The planning authority also considers that the proposed development by reason of the site configuration, design, layout, access and public open space arrangements “would not provide for an appropriate standard of residential amenity for future occupiers of the development”. And in the absence of on-site parking and details regarding future management of the development including traffic management during construction “it is considered that the proposed development would result in a traffic hazard during and post the construction period.
If given the go-ahead the units on Upper O’Connell Street would have been managed by D Madigan Properties Ltd and discussions were held with both the Peter McVerry Group and Cluid Housing about their long-term lease.
In making the initial application, a letter lodged on behalf of the developer outlined, “Because of its location off the main street within the town centre, close to the church, doctor’s surgery, and shops, it makes it the ideal location for a community of elderly people.” It added that the proposal, taken together with six apartments already under development on the landholding “will provide an ideal sized community type development for elderly people”.

