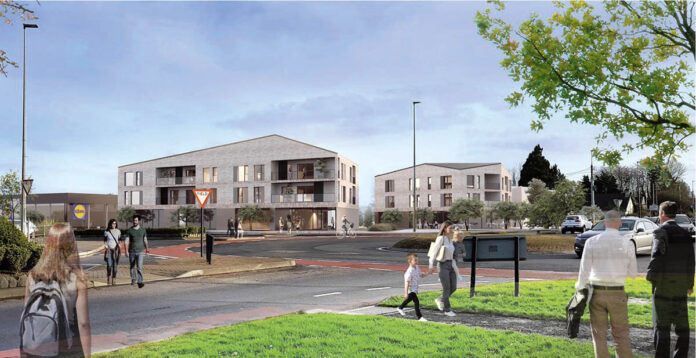LIDL Ireland has been told by Clare County Council’s planning department that “concerns remain” over its planned €20 million development in Ennis.
The supermarket giant has been asked to submit additional information to the Council, which has agreed to extend the ‘further response’ period up to and including December 15, 2022.
Lidl is seeking planning permission for the development of a new store and mixed-use development at the junction of the Clare Road (R458) and Toberteascain Road.
If given the go-ahead, the development will include 20 residential apartments, a café and two commercial units.
According to Lidl, the development will create 30 local jobs along with 100 more during construction if granted planning permission.
In September Lidl responded to an initial further information request by the Council seeking clarification on a number of items including issues with the design and massing of buildings, in particular the northern elevation onto the Toberteascain Road.
A report compiled by MKO Planning and Environmental Consultants addressing the concerns was submitted to the local authority on behalf of the developers.
In relation to the design and massing of the buildings the report stated the design approach was taken “to attempt to break up the mass and bulk of the buildings and creative attractive public realm areas and pedestrian linkages between the buildings to create a high quality development that is inviting particularly for pedestrians”.
Amendments to the initial design were made including to the roof of the food store, the amount of glazed area at the retail block with apartments overhead and the creation of “a more attractive public space with a seating area” adjacent to the proposed cafe.
However Clare County Council’s planning office has recently contacted Lidl stating the information submitted is “insufficient to enable the Planning Authority make a complete planning assessment of the proposal”.
The Council stated, “Concerns remain regarding the design and massing of the development, and particularly the northern elevation, which is considered will be the most prominent, have not been fully addressed by reason of the amendments contained in the further information response.”
The developers have been asked to submit revised proposals “to address this point of concern noting in particular the prominent location of the site, its location at a junction” and requirements under the County Development Plan “which places a significant emphasis on the development of a landmark building of a scale, height, materials and finish appropriate to its location on the entrance to the town”.
Retailer representative group The Retail Grocery Dairy & Allied Trades Association, local business owners and a resident have voiced concerns about the plans.
RGDATA has lodged an objection arguing it is “particularly concerned with the planning implications of such a large scale retail development at this ‘out-of-town’ location o the periphery of Ennis.”
Paul and Kay Ryan of Ryan’s Centra have stated the plans “would be detrimental” to existing smaller retail premises along the Limerick Road and would create “a counter attraction” to existing town centre services.
A local resident has also objected to the plans saying they have “serious safety concerns” given the proximity of their home to the position of the proposed entrance to the development.
Among a number of objections he argued that the plans will result in increased traffic on an already busy road.
The initial MKO further information response insists, “The uses proposed as part of this planning application will not compete with the town centre as the retail function of the town centre is
the higher order comparison retail destination for the county.”
It also confirmed all recommendations contained in a Road Safety Audit have been accepted and incorporated into a revised site layout.
Also included were a traffic and transport assessment, revised plant and site and public lighting drawings, revised sunlight/daylight report, traffic and transport assessment, revised architectural and landscape drawings and a construction and environmental management plan.
“It is considered that the proposed development accords with national, regional and local planning policy as well as the proper planning and sustainable development of the area and that it will be a welcome addition in the local area and provide an opportunity to improve the current site conditions,” the report concluded.

