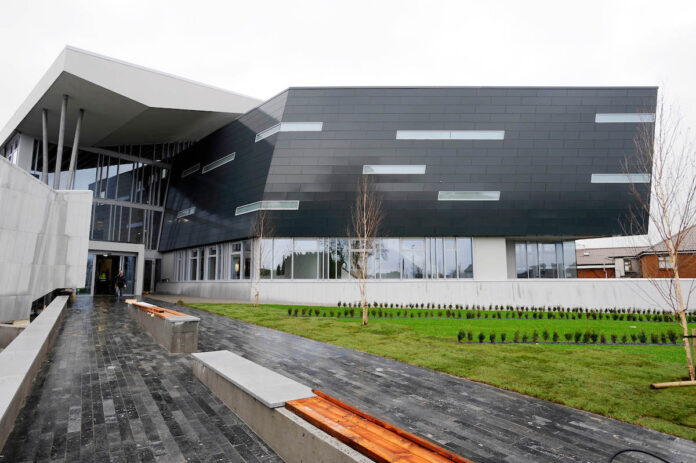QUESTIONS have been raised over the environmental impact of a new 60-home estate proposed for Tulla, with planners looking for more information on how sensitive habitats and bat species might be affected.
Wiskin Property Developments is seeking permission for 15 detached houses; 36 semi-detached houses and nine terraced houses on a site of just over three hectares at Loughaun South.
To date, four submissions have been sent to planners by locals living close to the site, and a representation has been made by Councillor Joe Cooney.
Given the sensitive nature of the site, the Council has asked the developers for Further Information (FI) on several aspects of their plans.
In the first instance, more details have been sought on mitigation measures to protect a nearby riverside woodland habitat.
Planners have also asked for an explanation of how these measures will be integrated into the proposed estate.
Under the current County Development Plan, any development at the site must taken into account the loss of wet grassland habitat and the impact on biodiversity.
For that reason, a full ecological assessment must accompany any planning application. The Council has asked that a suitably qualified person be employed to conduct an ecological assessment of the existing habitats at the site and that their report be provided to planners.
A bat survey has also been requested, particularly in relation to the Lesser Horseshoe bat’s usage of the area.
A light modelling study must also be submitted, showing compliance with Bat Conservation Ireland guidelines.
The FI request added that while there are no objections to the overall layout concept, there are some concerns that need to be addressed.
Planners have asked that the layout of the northern end of the site be reconsidered and that concerns about potentially “haphazard parking” be addressed.
The entrance to one section of the proposed estate must also be revised to avoid vehicle light impacting on existing homes.
A turning circle must also be installed and details must be provided of Electric Vehicle (EV) charging options and accessible parking.
More details have been sought on a proposed walkway and changes needed to ground levels at the site to facilitate it. Connection points to water and wastewater services must be indicated and a plan for surface water management must also be submitted.
In relation to public amenity space, the developers have been asked to submit plans for the long-term management of a proposed riverside walkway at the west of the site.
They are also required to clarify whether or not a play area/public amenity space is for the exclusive of residents or the general public too.
Boundary treatment details must also be updated. Timber posts and rail fencing will not be permitted, planners said, due to “long-term maintenance concerns”, planners have now stated. In addition to a hedgerow on the northern boundary, further proposals are needed to deter trespassers, and in relation to treatment of the western site boundary.
Wiskin Developments have also been asked to submit further details of the areas of the estate which they propose to have taken in charge by the Council, on completion of the development.
While assessing the plans, the Council also considered four submissions. A number of these challenged the density of the proposed development, which Wiskin Developments set at 18.3 units per hectare.
Some submissions also questioned the adequacy of parking provision and potential disturbance and intrusion from additional traffic.
Another objection noted a high level of undeveloped residential land within the Tulla settlement boundary, where planning permission exists for 108 homes across three separate sites.
That submission also raised concerns over increased traffic, describing the existing situation on Main Street as “chaotic”. In the interest of pedestrian safety, the submission asked that a proposed new footpath along the L4082 be extended to the gate of the nearby playground “to avoid pedestrian traffic crossing the road”.
Questions were also raised about the adequacy of proposed estate boundaries, parking provision, privacy and the accumulation of stormwater along the road. Further concerns about the adequacy of the boundary were voiced in another submission.
Further concerns were raised about parking provision, as well as the environmental, including the watercourse to the south of the site and the riverside woodland habitat nearby. Concern was also expressed about “the acute gradient” in the area and potential trip hazards on pathways.
The developers previously told planners their focus will be on “the creation of a high-quality, residential environment in terms of overall design and layout; a mixture of tenure types and unit sizes and the provision of high-quality landscaped public open spaces”.
A letter submitted with the application outlined that the Part V element of the project has been agreed, in principle, with Clare County Council.
Wiskin Developments now has six months to respond to the FI request from the Council.


