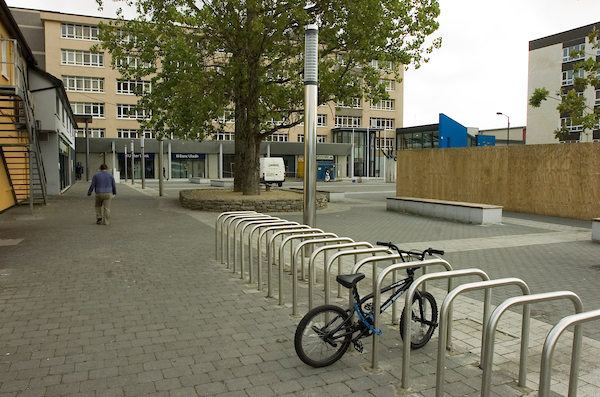THE new Draft Shannon Town Centre Masterplan proposes developing a main street for the town, to the front of SkyCourt, with an ‘Innovation District’ on the other side of the road.
The new document says, “Shannon Town Centre has been the heart of Shannon Town since the 1970s, but despite its range of retail and community services, it lacks definition and the sense of place found in other Irish towns and villages.
“This masterplan vision aims to give it that definition, by managing future growth and establish a place that captures and secures the benefit of growth for the local community.
“Shannon has been a place of innovation and promoting a healthy lifestyle since its inception, yet its town centre has never been the source of pride that Shannon deserves.
“This masterplan vision is an attempt to improve the local townscape with new retail, community, housing, and public spaces for locals and visitors to enjoy.”
Regarding the innovation area, it says, “The Masterplan has identified the lands to the North of the Town Centre as potential future growth of the town environs, this represents many opportunities in terms of a transitional link from an urban to a rural context while providing a key amenity for local use. It is important to create a distinctive environment on arrival to Shannon, the area should be developed to create a unique character, reinforced by local identity and promoting development that is sensitive to existing landscape features. This area will become a local amenity with its biodiverse landscape and will put local movement before traffic, creating an area that promotes walking and cycling by allowing easy access and movement through the Northern Area.”
Regarding the potential new main street, it says, “It is proposed to downgrade the R471 road passing through Shannon Town Centre and remove the roundabout linking it with the R472 (connecting to N19). This would allow the road to become a street focusing on pedestrians, cyclists, and enable new retail and service amenities to have a presence to the street. It is envisaged that this new ‘Main Street’ will be an innovative take on the traditional main street of Irish towns, and will contribute to a sense of place for Shannon, where people come first.”
It says it will include local and independent retail, bars and restaurants and spaces for enterprise and education.
It also says that “The street will be a place of confluence for the ‘3 Shannons’ (airport, Free Zone and Shannon Town), and will be a space that prioritises pedestrians and is designed as high quality public realm, including urban greening, sustainable urban drainage and amenity spaces for all ages.”
The document proposes “an expanded and reinvigorated green Town Square area” around the area where the oratory is, to the rear of the existing shopping centre. “Shannon Town Square will underpin a new identity for the Town Centre as a focal point for the community. The space will be given over to pedestrians and will be able to host a variety of events, celebrations and community functions. The Town Square will expand on the existing square with its Chapel, but with new urban furniture and lighting to support prolonged use throughout the year.”
There is a plan for a multifunctional building, which will serve various community uses and be known as the One Shannon Hub. “The One Shannon Hub will be a place where multiple uses coexist to create new synergies and ensure activity throughout the day and night. It is proposed to create a new building which will combine the Town Hall, a performing arts venue (Estuary Hall), a flexible ‘Greenhouse’ and a garden. This 3 in 1 approach merges community, cultural and civic uses, with Council offices relocated to the heart of the town. The flexible ‘greenhouse’ will be for a variety of uses that include coworking, education and training, facilities for local businesses, exhibitions, culture etc. Above all, it is a meeting space for the local community – a place for all to be co-designed by the residents of Shannon. This would be located to the east of the Estuary Boulevard, directly southwest of the existing Town Square.”
The draft document can be viewed online at the Clare County Council website, www.clarecoco.ie.
By Owen Ryan

