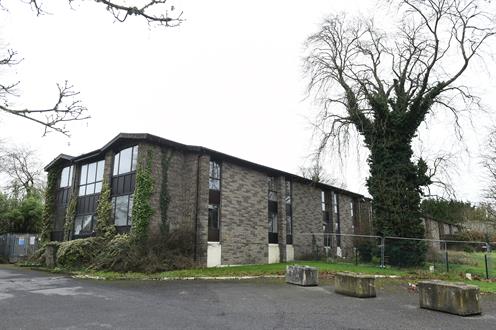THE former Shannon Shamrock Hotel at Bunratty has been disused for years, but there are now plans for a major new development on the site.
An application has been submitted to Clare County Council by Crescent House Limited seeking permission for a 67 unit housing development with a convenience retail store as well as six retail/office units there.
The application also says that the existing conference centre building is to be retained and there will be another planning application in the future for a 76 bed hotel with 14 short stay apartments.
A planning statement accompanying the current application says. “The site accommodates the former Shannon Shamrock Hotel which has remained vacant for many years and has fallen into a state of disrepair. In its prime, the Shannon Shamrock Hotel included a 115 no. bed hotel, attached leisure centre and conference centre. These buildings remain on site in a now derelict state. The proposed planning application seeks to demolish the hotel to facilitate the proposed development.”
The statement says that previous plans for the site were not deemed viable, but the current proposal should be more suitable.
“Partial demolition of the hotel was granted planning permission in 2018, with significant new build granted to facilitate the continuous operation of the building in hotel use. The proposal was not deemed viable and thus was never implemented. The current proposal now seeks to deliver an appropriately scaled mixed use development which should have the agility to react to different market conditions and deliver much needed housing in the centre of the village.”
Regarding the housing proposed, the planning statement says, “The proposed development has been designed to provide high quality homes in a mix of two and three bed units at a density of 23 units per hectare. The unit typologies have been specifically designed in a terraced and semi-detached format to reflect the village setting and to create an appropriate streetscape.
“The typology is also intended to offer an alternative unit type to the existing large detached units typically dispersed throughout the village.
“The architectural design of the residential units adopts a contemporary distinctive use of simple geometry, proportions and material finishes, reflective of traditional vernacular architecture. This approach is reflected throughout the scheme and through the variety of tenure types. The design presents an aesthetic visual and functional relationship between the residential units and the street due to the proximity of building line and boundary treatments. Building design will achieve A3 BER rating.”
Regarding the retail/commercial units, it adds, “A total of 6 no. retail / commercial units have been provided, clustered as a typical neighbourhood centre, but yet integrated into the proposed residential element. The design of the retail / commercial units, similar to the residential units, also adopts a contemporary approach respectful of traditional, vernacular principles.”
If planning is granted, it says that work would begin in early 2026. “It is anticipated that the main construction works shall commence in Q1 2026. The timeline is indicative at this stage and is subject to change depending on the planning application process and other external factors including existing supply chain constraints at the time of going to market. It is assumed that all construction related activity will be undertaken in accordance with best practice / industry guidance and shall adhere to relevant emission, discharge and noise limit thresholds during construction.”
A separate report included in the application set out the boundaries of the site.
“The proposed site is a brownfield site that can be accessed from Old Bunratty Road (L3126) and Hill Road (L3136). The site is approximately 2.9 hectares and has a fall from northeast to southwest of approximately 1.4m.
“The site is bordered by the Bunratty Folk Park to the southeast, Castle Gardens Estate to the east and north and Hill Road, Old Bunratty Road and JP Clarkes restaurant to the west.”
The application says that Bunratty’s population has declined in recent times, but the development will help reverse this.
Owen Ryan has been a journalist with the Clare Champion since 2007, having previously worked with a number of other publications in Limerick, Cork and Galway. His first book will be published in December 2024.


