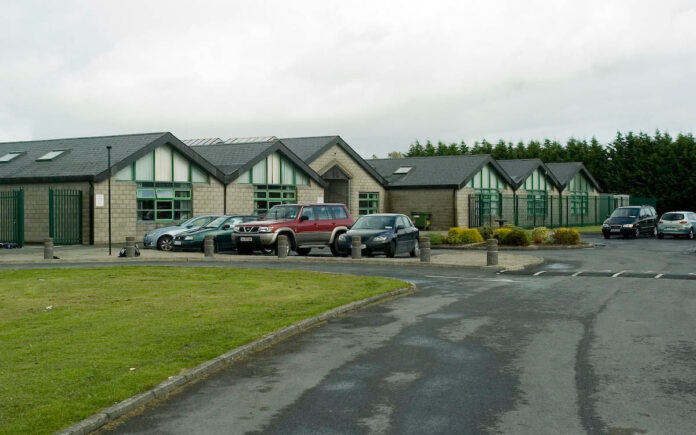THE Board of Management of St Aidan’s National School has sought planning permission for a significant extension to the educational facility.
Permission is being sought for two special educational needs classrooms and another mainstream classroom, along with ancillary accommodation, a mainstream classroom and associated circulation space.
A document prepared by Quinn Architects accompanying the application said that three proposed options were considered before the preferred option was identified.
The document stated, “Having evaluated alternative options, in collaboration with the School Authority and the Department of Education, of locating the proposed new building to the north of
the existing building, the agreed conclusion was that these options did not achieve all of the desired design criteria.
“We then looked at the options of locating the building in the green field area to the west of the existing school which is zoned Open Space.”
It added, “This proposal has a logical extension of the existing main circulation spine to the left of the existing building and into the new accommodation.
“It will provide a simple clear and seamless route to the Special Educational Needs area which will be easy to navigate and understood by all users and limit any stress or anxiety associated with a complex access arrangement.
“The location is beside the main access road to the school and close to the main drop off and set down areas. It will be possible to provide a safe and secure secondary entrance close to the set down area.
“The location is clear of the existing school buildings and as a result there will be no overlooking or privacy issues and overshadowing is limited.
“The aspect of the existing classrooms on the north side of the existing school, which currently look out onto the play area, will be uninterrupted.”
It claimed that the site selection avoids some potential issues.
“The existing main school play area to the north of the school will be left as it is and therefore there is no requirement to provide a new play area for the school.
“There will be no impact on services located under the existing play area and associated costs will be avoided.
“From a construction viewpoint, separation of the site from the existing school will be easier and safer. The site can be hoarded to create a safe construction zone outside the footprint of the existing school and the impact of noise and disruption to the school will be reduced.”
It claimed that the proposed building has been located and designed to ensure that an inclusive environment will be created for all users of the building regardless of whether they have special educational needs or not.
“The proposed layout is adaptable to the future needs of the school and it will be possible to repurpose the accommodation for mainstream use if that need arises.”
The document stated that the main teaching spaces for the Special Educational Needs accommodation “have been located in the quieter north area of the proposed extension away from the front of the building, which is close to the access road and main entrance, which will be busy at school drop off and collection times.”
The conclusion section stated, “In collaboration with our client, we have considered a number of option on where the proposed building should be located and how the layout should be arranged, in order to work within the existing zoning of the site, however, as outlined in the report, we have demonstrated that the proposed extension could not be facilitated with the area of lands zoned community.
“We firmly believe that the proposed location is the best location for the proposed Special Educational Needs accommodation and that the proposed layout and arrangement of spaces and their interaction with the mainstream school responds to our clients requirements and achieves the intent of the brief and that of the school Design Guide 02/04.
“We have outlined the minimal impact on the existing open space and that the proposed development would not injure the residential amenity of the surrounding properties and that it is consistent with the proper planning and sustainable development of the area.”
Owen Ryan has been a journalist with the Clare Champion since 2007, having previously worked with a number of other publications in Limerick, Cork and Galway. His first book will be published in December 2024.



