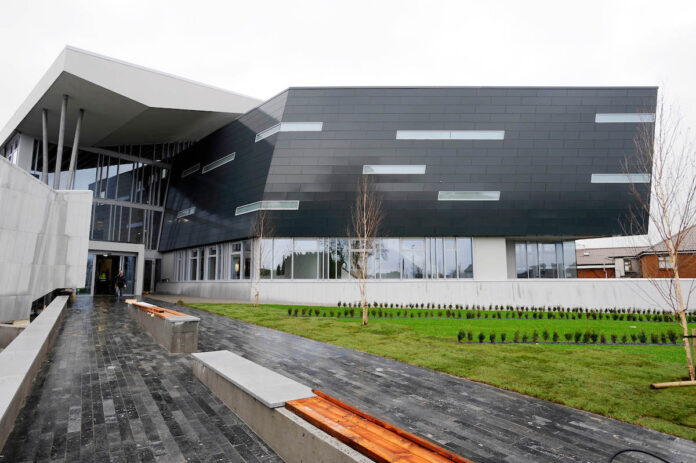AN APPLICATION for a major private housing scheme in Tulla is the subject of several objections, over issues including the density of the proposed 60-home development.
Wiskin Property Developments is seeking permission for 15 detached houses; 36 semi-detached houses and nine terraced houses on a site of just over three hectares at Loughaun South.
To date, four submissions have been sent to planners by locals living close to the site, and a representation has been made by Councillor Joe Cooney.
A submission from one local couple has raised questions over the density of the development, which they maintained should only be eight to 12 units per hectare, according to the current zoning.
Wiskin Developments has proposed to build 18.3 units per hectare. The submission also questioned the adequacy of parking provision and potential disturbance and intrusion from additional traffic.
Another resident noted a high level of undeveloped residential land within the Tulla settlement boundary, where planning permission exists for 108 homes across three separate sites.
That submission also raised concerns over increased traffic, describing the existing situation on Main Street as “chaotic”.
In the interest of pedestrian safety, the submission asked that a proposed new footpath along the L4082 be extended to the gate of the nearby playground “to avoid pedestrian traffic crossing the road”.
Questions were also raised about the adequacy of proposed estate boundaries, parking provision, privacy and the accumulation of storm water along the road.
Further concerns about the adequacy of the boundary were voiced in another submission.
“Part of this boundary is a soft organic boundary,” that document stated, “that would not be sufficient to act as the barrier to a housing estate.”
A fourth objection stated that the proposed density “appear[s] to contravene the requirements set out under the County Development Plan”.
Concerns were raised about parking provision, as well as “the environmental impact that could be created by this development and associated site works on the watercourse to the south of the site and the adjacent riparian woodland habitat”.
The issue of pedestrian access to the town centre was also highlighted.
“An inescapable geographical factor is the acute gradient existing between the Garda Station and the summit of the hill on Main Street,” the submission outlined.
“The footway to the northern side is blighted by numerous steep steps which apart from creating “trip hazards” render it unsuitable for parent/infant buggy use.
“The western footway is obstructed by utility poles and steep steps at the Chapel Street junction. The acute gradient, coupled with unsuitable footways, are factors that can only serve to encourage residents of future development in the Ashler area to drive rather than to walk to the town centre.”
The Ennis-based developer has described the site as a greenfield one, currently used as agricultural land, around 387m from the centre of Tulla. The site is bounded to the east by the town’s Main Street.
According to the planning application form, 40 of the proposed homes will be three-bed. Six will be two-bed units and 14 will have four bedrooms. Parking would be provided by the creation of 140 spaces at the development.
The developer has told planners its focus is on “the creation of a high-quality, residential environment in terms of overall design and layout; a mixture of tenure types and unit sizes and the provision of high-quality landscaped public open spaces”.
A letter submitted with the application outlined that the Part V element of the project has been agreed, in principle, with Clare County Council.
Documents submitted with the application note that the County Development Plan (2017-2023) states that the site is a prominent one and that “development on these lands will be highly visible and will mark the entrance to the town, therefore a high standard of design and layout will be required on any future development on these lands”.
The plan also requires that the developer of this site create a riverside amenity and incorporate it into any new residential development.
It requires developers to take into account the presence of a wet grassland habitat and requires a full ecological assessment of the any impact on biodiversity.
The developers have also proposed pedestrian links to the centre of Tulla, as well as a large green area as a focal point. “The buildings have been designed to create a distinctive look which is sympathetic to the context of the village setting,” they stated.
Clare County Council is considering the application and the submissions, and has given September 29 as an indicative decision date.

