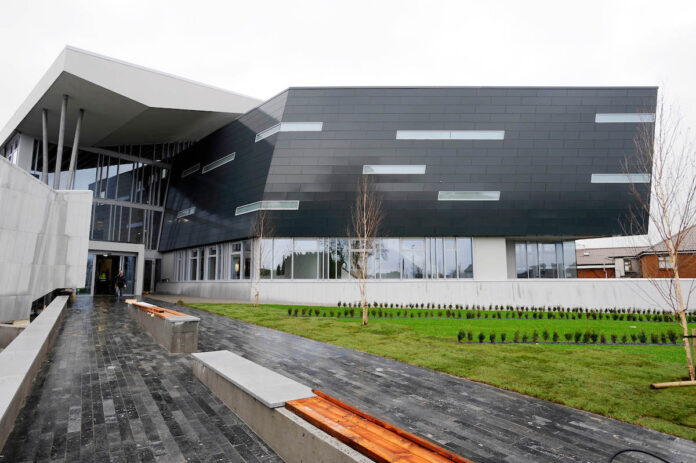AN Bord Pleanála has rejected an appeal against the granting of planning permission for a development near Mountshannon, writes Dan Danaher.
Last June, Clare County Council granted Declan White and Ann Gitte Oerbaek planning permission for a development, subject to four standard conditions, which was subsequently appealed by their neighbour, Jim Grady of Cappaduff, Moutshannon.
Permission was sought for retention of lean-to sunroom extension to east elevation of the existing studio building to the north/front of the site; kitchen extension to the east elevation of the existing dwelling house; converted lean-to structure from storage to bathroom and dressing room with extension to existing sunroom on the west elevation of the existing dwelling house.
Approval was also requested for rainwater storage tank and associated structures located to the south/rear of the existing dwelling house; retention of terraced area and glass balustrade over rainwater storage tank; new road entrance onto R352 road and associated wing walls; upgraded farm roadway from new road entrance to dwelling house and polytunnel, upgraded wastewater treatment system; storage areas located to the south and east of the existing dwelling and 38 square metre sunroom extension to the rear of the existing dwelling house constructed under exempted development.
In his appeal, Mr Grady, who lives on the adjoining dwelling to the west of the appeal site, alleged the planting of a leylandii and laurel hedge to the south of the appellant’s dwelling blocks light.
The alleged construction of a roundabout in front the appellant’s dwelling was also raised as an issue and both elements are considered to impact adversely on existing residential amenity.
In their response, the applicants stated that the appellant’s assertion that trees were transplanted to the boundary is false and note that such established planting is in place more than 20 years.
Clare County Council told the board the grounds of appeal do not relate or refer to any of the developments for which retention was sought.
“The appellant’s statement regarding provision of a roundabout is false with the feature in question a raised planter. The applicants outline historical issues regarding their relationship with their neighbour and that the appeal should be dismissed.”
The planning inspector’s report noted the proposal is for retention of various elements including extensions to an existing dwelling, an outbuilding, an upgraded wastewater treatment system and a new vehicular entrance and access track.
“The nature and scale of the elements for retention are satisfactory in the context of the existing dwelling, which is a split level dwelling, predominantly single-storey with a large terraced area with storage shed underneath the terrace.
“The various alterations and extensions are satisfactory in design and scale, integrate well with the existing dwelling and are satisfactory in the context of the visual amenities of the area.
“I am satisfied the design and scale of the extensions would be acceptable in the context of adjoining amenity with an existing dwelling located to the west of the appellant’s dwelling,” the report stated.
The report pointed out the appellant’s grounds of appeal does not relate to any of elements that are subject to retention as outlined in the public notices.
One of the four planning conditions attached to the new permission stipulated that water supply and drainage arrangements, including the attenuation and disposal of surface water, have to comply with the requirements of the planning authority for such works and services and no surface water from the proposed development/site shall be allowed to discharge onto adjoining properties or the public road in the interest of public health.
The proposed effluent treatment and disposal system has be located, constructed and maintained in accordance with the details submitted to the planning authority last April in accordance with the requirements of the document “Wastewater Treatment Manual: Treatment Systems for Single
Houses”, Environmental Protection Agency.
The developer has to pay the planning authority a financial contribution in respect of public infrastructure and facilities benefiting development in the area of the planning authority that is provided or intended to be provided by or on behalf of the authority before the start of the development.

