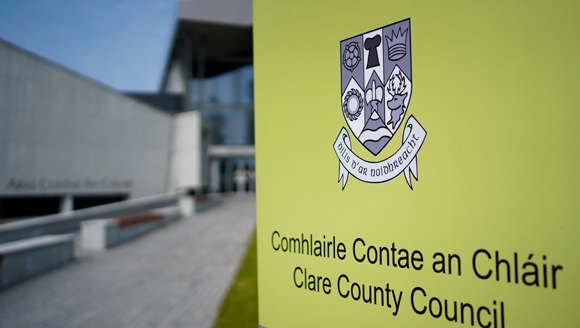DEVELOPERS behind the transformation of the former Braid’s site in Ennis into a primary healthcare facility have dropped plans for the provision of an additional deck of car parking.
This comes after questions were raised about the new plans by Clare County Council, while locals have also objected to the development.
The planning authority stated that the parking proposal did not accord with the site specific zoning objectives of the site with fears it could “sterilise” the parcel of land.
The developers have disputed this, insisting that “the development as proposed does not represent a material contravention of the land use zoning provisions” in a response to a request for further information prepared by HRA Planning.
However they say they will leave out the additional parking plans, stating, “Given the concerns of the planning authority and the nature of the further information request, it is proposed to omit the car parking deck from the development proposal, thereby ensuring that the car parking functions at permitted operating levels.”
It is now proposed to lease additional car parking spaces from the operators of the multi-storey car park at Ennis Market Square once planning permission is secured.
An application was made to Clare County Council by Philip Doyle, on behalf of Valley Healthcare Fund Infrastructure Investment Fund ICAV, to revise and amend planning permission already granted for a mixed use development at the former Braids factory site on Station Road.
The new application is seeking an increase in the floor area of the four storey primary care health facility and ancillary commercial units from 7,250sqm to 8,008sqm with the provision of an additional floor set back at roof top level.
The plan had also included seeking provision of the additional deck of car parking within the existing permitted car park area to provide for 63 spaces.
Concerns were highlighted by the planning authority which sought further information from the developers before making a decision.
In relation to the planned parking deck the planning authority stated, “There are concerns that this element of the proposed development may represent a material contravention of the Clare County Development Plan 2017 – 2023, as varied.
“It is considered that the proposed development would effectively sterilise this parcel of land and render its future redevelopment to be untenable.”
Arguing against this, the further information response stated that there is an existing permitted use on the site of a car park, which has been granted planning permission previously.
“Car parking is a recently established and permitted use on the site. The proposed development seeks to intensify the established use on the site.
“Given the use is established and was only recently permitted, it is considered that the proposed development does not give rise to a material contravention of the plan.”
However, “irrespective of these considerations” the developers stated the would omit the plans for the car parking deck.
In response to queries about the potential impact of the plans on the amenities of residents in the vicinity, the developers outlined that a daylight and sunlight study has been undertaken.
The study concludes that the potential impact on neighbours comes within requirements and the proposed extension has “little additional impact over that caused by the building originally granted planning permission”.
Objections to the plans have been made by residents of Ard na Greine, the Cathedral Court Management Company and Michelle Madden of Maddens Furniture.
According to a submission from the residents of Ard na Greine, “every single resident of Ard na Greine has signified their opposition to this proposal”.
Their submission states that residents, many who are elderly and have been cocooning during the pandemic, “have suffered considerable nuisance during the continuing construction of the permitted development”.
An objection on behalf of Messrs Cathedral Court Commercial Management Company argued, “The increased height of the building will exacerbate an already very substantial building which is already perceived as being grossly out of context with its surroundings.”
While Ms Madden, in her submission states among other objections, “the provision of this building will significantly affect the visual and other amenities of the area.” The submission points out that she did not object to the previous application, welcoming developments close to the town centre.
However, she did not realise the building would be so high and “now very much regret the decision not to object to the previous application.”
The new building is described as a “superstructure” with concerns that any additional height will further reduce the amount of light and sunshine coming into the building.
According to a Planning Statement compiled by HRA Planning on behalf of Valley Healthcare Fund the proposed development is necessary as the HSE requires additional floorspace to operate a Chronic Disease Unit from the primary care centre.
The unit is intended to provide a service to the surrounding regional area.
If granted permission the additional floor space will accommodate two consultants and 48 additional staff, resulting in the total employment within the centre of 17 consultants, 225 staff, five GPs and six GP nursing staff.
by Jessica Quinn

