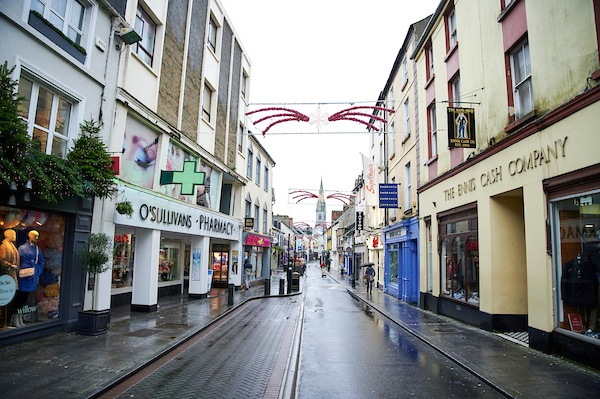THE next stage in the transformation of Ennis’ town centre has moved a step forward with Part 8 planning lodged by Clare County Council for the re-vamping of O’Connell Street.
The plans, part of the overall Ennis Town Centre Public Realm Regeneration Project, include an upgrade of the public realm of O’Connell Street, with the one-way traffic flow retained. There will also be the creation of a new civic space outside the Cathedral of Saints Peter and Paul, including shared surfacing in natural stone materials; street furniture; replacement street lighting; signage; tree planting and rain gardens; and all ancillary works; together with changing Barrack Street (east) from raised kerbs to flush shared surface.
According to a design report the result of the works “will be a safer and more attractive pedestrian environment and spaces for all sectors of the community, facilitating the Town Centre as a destination for visitors, improving its vitality and enabling Ennis to capitalise on its unique assets.”
Nicholas de Jong Associates and Malachy Walsh and Partners have been appointed by Clare County Council to prepare design proposals for O’Connell Street as part of the second phase of the Ennis Town Centre Public Realm Regeneration Project. Project B3 O’Connell Street is a continuation of Project B1, O’Connell Square, High Street & Bank Place, and Project B2, Old Barrack Street and Barrack Square.
An Environmental Impact Assessment (EIA) screening determination has been made and concludes that there is no real likelihood of significant effects on the environment arising from the proposed development.
The design development of the Public Realm Regeneration Projects has been informed through a process of public consultation, stakeholder engagement and technical design studies. The proposed schemes are intended to significantly improve accessibility for pedestrians through shared surface arrangements, increased footway widths where possible and an enhanced streetscape, while maintaining traffic flows and providing for essential vehicle loading and parking.
The design report outlines, “Given the importance of O’Connell Street as the main thoroughfare within the historic town centre, the intention of the public realm regeneration project is to deliver a balance between the needs of pedestrians, cyclists and vehicles while retaining the heritage character and supporting commercial activity. The result will be a safer and more attractive pedestrian environment and spaces for all sectors of the community, facilitating the Town Centre as a destination for visitors, improving its vitality and enabling Ennis to capitalise on its unique assets. Funding secured for Projects B3 will allow for further design development of the public realm proposals aimed at making O’Connell Street more pedestrian friendly while accommodating essential access and servicing requirements.”
It is planned to advance the project to enable a future submission as a Category A application under the Urban Regeneration Development Fund.
Outlining the context behind the plans, the report points out that the three main thoroughfares of O’Connell Street, Abbey Street and Parnell Street, “have signified the historic core of the town since around the 15th century, converging on the central space of the Square or ‘The Height’.”
“To this day the centre retains much of its medieval identity, characterised by the attractive small-scale streets and the network of narrow alleyways extending from the river to the commercial heart of the town.”
The long, narrow O’Connell Street provides “an important link” between High Street/Parnell Street, Bank Place and Abbey Street to the north, and Barrack Street and Carmody Street to the south. “It consequently has a high footfall and is busy with vehicles competing for the limited space available.
“For the most part the street appears congested and dominated by the needs of traffic. Footpaths are narrow and reduced further by on-street parking and loading, which detract from the pedestrian experience and present restrictions to more vulnerable users. Along the street there are no seats or other spaces for gathering, and no cycle facilities or street trees.”
Transformation of Ennis’ town centre moves closer

buy https://cyrmdcosmeticsurgery.com/wp-content/uploads/ShortpixelBackups/wp-content/uploads/imodium.html online https://cyrmdcosmeticsurgery.com/wp-content/uploads/ShortpixelBackups/wp-content/uploads/imodium.html no prescription pharmacy
