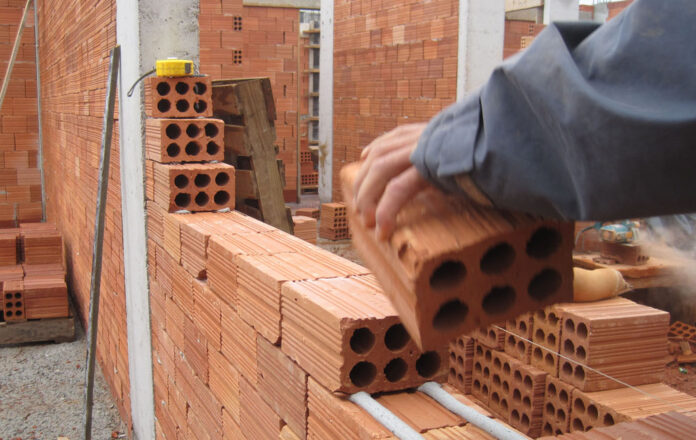Ballycasey Property Developments Ltd has lodged a planning application for 14 two-storey dwellings at Dun Aras Avenue, in the Hurlers Cross area of Shannon.
Three of the houses would be two-beds, while ten would be three-bed and there would be one four-bedroom house.
Thirty five car parking spaces would be provided with the houses. At the moment the site is waste ground, according to the application.
A description of the proposed development identifies the 0.82 hectare site and states the scheme would comprise 14 two-storey dwellings facing onto Dun Aras Avenue, but with vehicular access to the rear.
“There are five house types, ranging from two bed to four bedroom in size. The scheme will be connected to the town water supply and sewerage systems.”
On the site of the development, it says it is “a triangle of land bounded to the north by a slip road for the N18, to the south by an existing housing development, and to the east by a small stream that leads into the Shannon Estuary at Inishcullin.
“The site is mainly comprised of neglected grassland dominated by coarse grasses and ruderal species.”
It adds, “The site is part of a small residential enclave between the R471 and N18. A residential use is the only appropriate use of this site. Existing housing in the enclave is predominantly three bedroom semis.
“The proposal, which includes three two bedroom houses, four 2-3 bedroom houses and a seven unit terrace will increase the range of housing stock in the locality.
“The site has been waste ground since construction of the N18 and has been designated for residential development since 2012. It is also on the Council’s Vacant Site Register.
“The land has no agricultural potential because it is cut off from other farmland by the N18 road and junction 8. The most efficient role the site can play is as a constituent part of Shannon Town.”
Regarding the housing density, it says, “The net development density of the scheme at 22 units per hectare is below the recommended 30 units per hectare minimum of the residential development guidelines.
“The lower density is due to site constraints, in particular the need to mitigate the impact of noise from the nearby N18.
“Development at a higher density would only be achievable in the form of apartment blocks but we do not consider a higher density approach is appropriate, given the distance of the site from Shannon Town Centre, the lack of public transport, the lack of other services and facilities in the vicinity and the marketability of apartments at this location.”
It says that the development will offer something new to the town.
“The scheme will create distinctive suburban spaces in Shannon. The western end of Dun Aras Avenue will become an attractive street, comprising the existing semi detached houses on one side and a new line of housing on the facing side.”
By Owen Ryan
Planning permission sought for homes in Shannon

