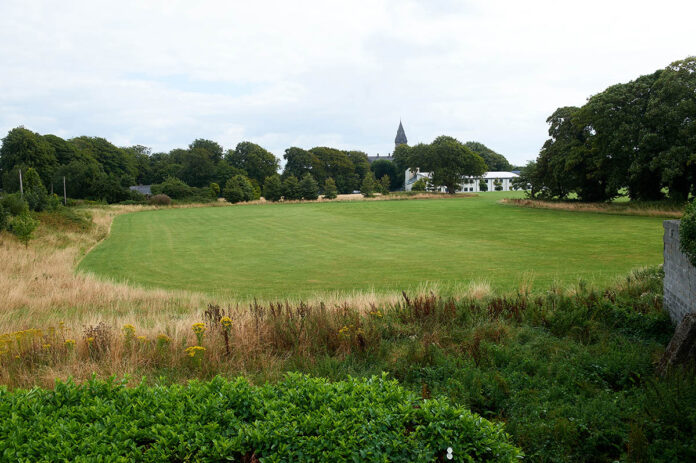AFTER an initial delay, an application for planning permission for the construction of a new €25 million community hospital in Ennis to replace long stay and short stay beds at St Joseph’s has been lodged with Clare County Council.
The HSE had initially lodged a planning application for the development at the beginning of August. The Council, however, deemed the application ‘incomplete’ as the site notice had not been erected and dated within two weeks prior to lodgement.
A new application has now been made for the development at lands at Clonroadmore, South-East of Turnpike Road and North-West of St Flannan’s College in Ennis.
According to the plans the development will consist of: the construction of a part two-storey, part single-storey 100 bed residential community nursing unit (CNU) including; main entrance foyer block; production kitchens; offices; plant room; courtyard gardens with ancillary support accommodation and an enclosed gated delivery yard incorporating a maintenance building and generator.
The development will also consist of the provision of a vehicular, pedestrian and cycle entrance and access road off the Turnpike Road into the site.
The installation of new services and drainage, is included as is provision for roof mounted photo voltaic panels.
A sustainable urban drainage system is to be provided as are new access roads, cycle lane and footpaths with associated hard and soft landscaping.
Boundary walls and fencing will be erected along with site works, cycle bays and parking for 101 cars (inclusive of EV and Disabled spaces) and set down for an ambulance.
According to a report compiled on behalf of the HSE by architects MRL and Van Dijk the HSE Community Services in County Clare have identified the need for a new 100 bed residential care centre (RCC)/CNU “as a service priority”.
If given the go-ahead the accommodation is to be provided with a maximum multiple bedroom occupancy of two persons per room, with an emphasis on the provision of single bed rooms.
It is to accord with the National Quality Standards for Resdeitanl Care settings for Older People in Ireland.
The report sets out, “The new development meets many needs and has a number of benefits”. Outlining these benefits, the architects state the provision of the new 100 bed ward replacement to HIQA and SARI guidelines and recommendations “will ensure that Clare and in particular the current residents of St Joseph’s can continue in a locally based continuing care residential healthcare unit for years to come without fear of losing registration for their health care setting.
“The patients will be able to continue being cared for by the staff they have grown to know, in an enhanced environment,” it states.
Further, the construction of a new standalone facility on a green field site will “avoid the disruption, phasing and decanting arrangements that would be required should the existing unit be upgraded and extended”.
“It is impractical and inefficient to refurbish the existing Community Nursing Home as the unit has no room for expansion, and would lose significant capacity at a time when there has never been more need for long stay beds.”
Plans for an accommodation unit for relatives will assist in the implementation of national standards, giving relatives privacy and support.
“The new building will provide a safe, holistic and pleasant environment for staff and patients alike. Morale among staff would be greatly improved.”
The new ward block development “will provide significant improvements in privacy and dignity for al patients, given that the current single rooms do not afford patients to have a bed side locker with reach.”
The report further states, “The site being procured will allow sufficient space provision (including foreseeable expansion needs) for the CNU and also help alleviate the pressures on the existing Saint Joseph’s campus which includes a range of community services.”
If given the go-ahead for the development, the proposed model of care at the new hospital aims to create a “person centred approach”, the report outlines. “It is intended to minimise the potential institutional feeling of the Community Nursing Unit environment, with the normalization of care within the new unit; assisting patients with everyday tasks.
“The aim is to create a person centred approach which supports the opportunity to continue to direct their own lives in accordance with their cognitive and physical abilities in an environment that reflects the comforts of home.”
It is proposed that the centre will be made up of four 25-bed wards or households. Each household block is proposed to be a two-storey building, with auxilliary single storey buildings off this.
There will additionally be a central communal area which will house ancillary and support spaces such as the entrance areas, reception, lobby and foyer, catering facilities, reflection room and a shared space to include hairdresser room, clinical treatment room, visitors’ room and family overnight accommodation.
At ground floor level the accommodation will include a dedicated two bedroom palliative care suite as part of the overall bed compliment.
The households are designed to facilitate team nursing with separate social spaces and each household will have its own activities room for divisional therapy and social gatherings.
Households will be linked to the reception and communal areas, with the link to “encourage residents to make a journey from their ‘home’ to community activities.”
Outlining the scope of the service to be provided the architectural report refers to the ‘Teaghlach Model of Care’ . It explains the ‘Household Model’ is “a change from institutional to person centred care; to encourage and allow for autonomy, privacy and choice.
“This marks a change in culture from the institutional model to one which supports older people to direct their own lives, in accordance with their cognitive and physical abilities in a physical environment that reflects the comforts of home.”
A decision on the application for planning permission is due to be made later this year.

