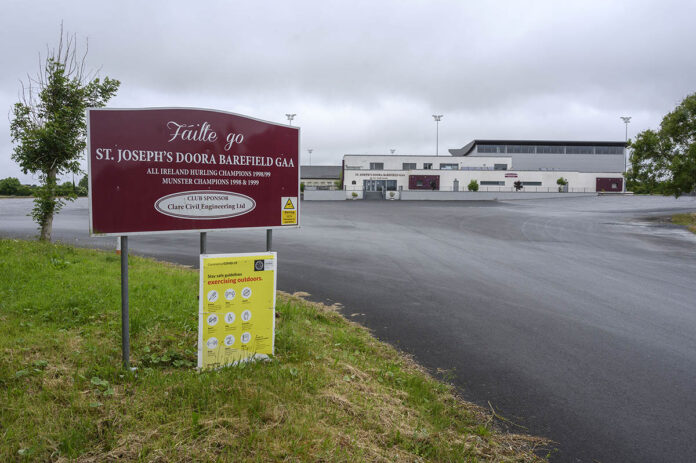A GAA club on the outskirts of Ennis is set to become the new home for a busy primary school. The creation of a ‘decant’ temporary primary school for Knockanean National School at St Joseph’s Doora – Barefield GAA Club has been given the go-ahead by Clare County Council.
The granting of planning permission to the board of management at Knockanean NS for the decant school paves the way for the construction of a multi-million euro re-development of Knockanean.
The new temporary school, to consist of seven prefabricated buildings, will be used during construction of a long awaited new school development which has already been given the go-ahead.
The decant school will accommodate 12 classrooms, five SET Rooms, staff room, principal office and administration. Other works planned include roads, parking and a drop-off area.
According to a report lodged with the planning authority the temporary accommodation is for an approximate period of two years while the new permanent school is being constructed on the current site of Knockanean National School.
The portion of the GAA ground on which the temporary accommodation is to be located is within the current car park area to the south west of the club house building.
According to a services report lodged with the application on behalf of the school, no set down or pick up will be facilitated on the public road and Stop signage and markings will be placed at the entrance with advanced signage on the R469.
Planning permission was granted by Clare County Council subject to six conditions. These include that prior to the commencement of development a traffic management plan for the operation of the proposed car park, drop off, bus parking areas are to be submitted to the planning authority for agreement.
The applicant is to ensure all users of the parking and drop off areas are aware of the agreed and approved traffic management plan and are responsible for its implementation and adherence.
No parking/drop off associated with the temporary school is to be permitted along the R469 and it is up to the applicant to ensure this. According to the planning authority this planning condition has been imposed, “In the interests of traffic safety and orderly development.”
Before starting the development details relating to the provision, location and specification of advanced warning signs on the R469 are to be submitted to the planning authority.
“In the interests of traffic and pedestrian safety.” In cases where these signs encroach on private property, letters of consent from landowners are to be submitted to the council. The applicant is responsible for any costs associated with the signage, and for their removal once the operation of the temporary school ceases.
The development of a new permanent school for Knockanean, understood to cost in the region of €6 million, was given the green light by Clare County Council back in 2020.
The plans submitted by the Office of Public Works (OPW) include the construction of eight new classrooms, with an existing four-classroom block built in 2011 retained and integrated into the new build.
The new development will not result in an increase in student numbers at the school, with a condition of planning limiting school enrolments to 297 pupils.
The new permanent school development will involve demolishing the existing boundary walls, single storey six-classroom school building of 685sqm, open shed and prefabricated classroom building.
The existing four-classroom block with a gross floor area of 370sqm will be retained and integrated into the new school. The development consists of a new two-storey primary school building.
As well as the classrooms, the development will include a General Purpose Room and ancillary accommodation. Site works will include the replacement of the existing gated entrance with two new gated vehicular and two new separate pedestrian entrances off the Knockanean Road boundary, serving 24 on-site car parking spaces and associated set down areas, pedestrian pathways, together with two ball courts, play areas, a bin store, a bicycle shelter, gas tank enclosure, three flagpoles, connection to existing foul drainage treatment system, separate surface water drainage, signage, landscaping and all associated site works on an overall site area of 1.34 hectares. The building will be set back from the Knockanean Road.

