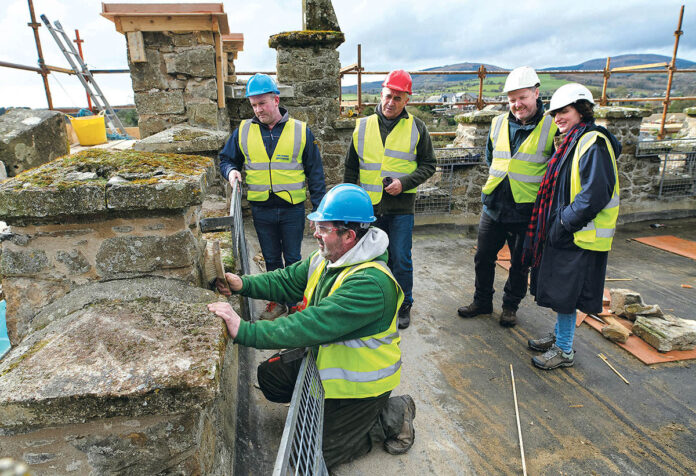PLANS have been unveiled to transform St Flannan’s Cathedral, Killaloe into a major new community arts and music venue with the projected expenditure of an estimated €500,000 over the next year, writes Dan Danaher.
The upgrading of this iconic 13th century building has been described as an “amazing project” by a local conservation architect.
Vestry representative, Jonathan Harper, who is a construction quantity surveyor, recalled architectural historian, Dr Judith Hill and Conor Hourigan of Drake Hourigan Architects were appointed to complete a comprehensive conservation plan for development works at the cathedral.
This sets out the history of the building and previous renovations and will help the Vestry prioritise a series of renovations over the next five and ten years, subject to funding.
Clare County Council assisted the Vestry Committee by processing an application that resulted in the allocation of €50,000 from the Historic Structures’ Fund from the Heritage Section of the Department of the Environment.
Former council conservation officer, Dick Cronin is helping the committee as a heritage advisor. The commitee are in regular contact with the council and Office of Public Works concerning their plans.
“The cathedral needs to become more a community asset rather than just a Church of Ireland place of worship.
“We have a very ambitious programme of things we would like to do but the buildings lacks proper facilities. The only existing toilet is located upstairs.
“By becoming an even bigger tourism attraction, we believe the outreach to the local community will become even better. This in turn will benefit local businesses, cafes and restaurants.”
Mr Harper said they are considering a number of ideas in relation to the provision of accessible toilets as part of the next phase of works.
Mr Hourigan has drawn up plans for anaesthetically pleasing ramps that will be placed in front of the main door to provide a more accessible entrance for people with disabilities.
There are also plans to repair the leaking roof of the north transept. Additional electrical infrastructure is also required to make it easier for the hosting of concerts.
Extensive emergency works have been completed on two faces of the bell tower, which will eliminate water leaking in on top of the organ that had to be covered with scaffold to prevent damage.There are also plans to repair the two other facades of the bell tower.
One of the heating proposals being considered is using water from the nearby River Shannon to go through an air to water heat pump that is brought to an air handling unit, which raises the air temperature to a certain level, using electricity and a convention air system.
This would provide a consistent base level of heat in the cathedral.
Mr Hourigan said one of the challenges is to carry out repairs without introducing any modern materials. “While design input is required to make the building more accessible, we are mindful that it should not be a showcase for design work. If we do our work well, you shouldn’t notice it (access ramps) are there.
“I have never worked on a 13th building of this size or importance. It is an amazing project.”
Dr Hill said St Flannan’s Cathedral is one of the least changed cathedrals she has seen as large part of its exterior still have hallmarks of 13th century construction.
“You can still get the sense this is a 13th century cathedral in terms of its outline and silhouette, apart from the tower. The long lancet windows and the buttresses are part of its unique character. I am delighted to be part of the conservation plan.”
Dr Hill noted there is a gap of about 400 years from early 13th century to early 17th century when there is almost no evidence surviving of alteration to the fabric and there is a complete absence of records. There were records of repairs and alterations during the 17th century.
In the early 18th century, there was extensive restoration in choir, nave and on the rood screen, which may have been replaced. This may be the period when the Romanesque portal was moved to its present position in the south wall of the nave.
In 1852–3, the Joseph Welland-led restoration recovered much of the architectural quality of the 13th-century cathedral. New roof survives, with corbels repaired and some repositioned. Some recovered medieval fabric survives.
From 1876 to 1887, the second period of Victorian antiquarian sensibility applied to the Cathedral: report by G.E. Street and restoration by J.F. Fuller who designed the furniture in the sanctuary which is there today.
During the years 1963 to 1966, restoration and refurbishment that altered the sanctuary, N transept and S transept, creating a chapel in the latter.
In the 1990s, there was extensive conservation under architect, Brian Grubb: restoration and display of ancient artefacts; initiatives to make the cathedral accessible for visitors and concert-goers.


